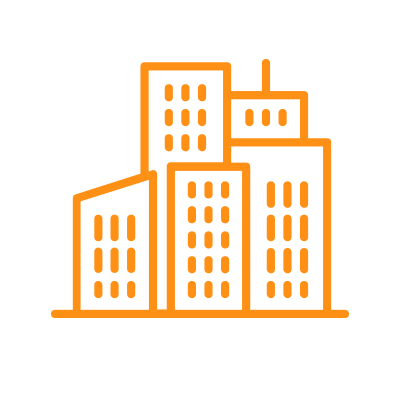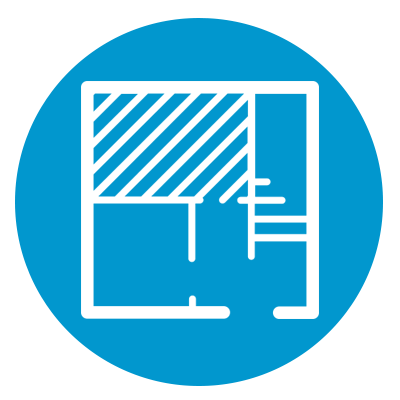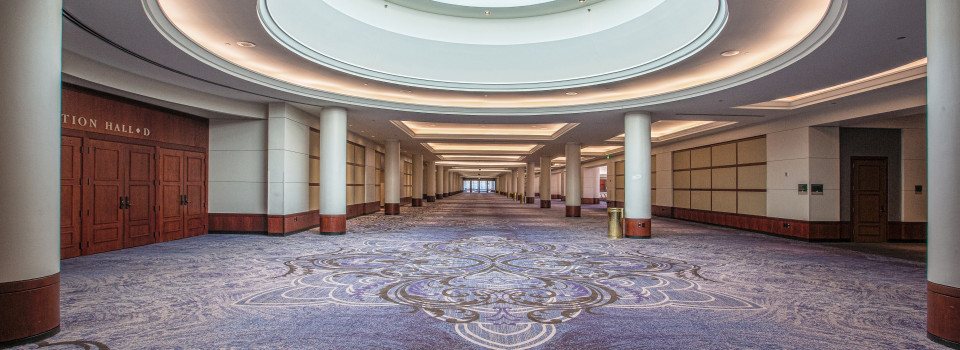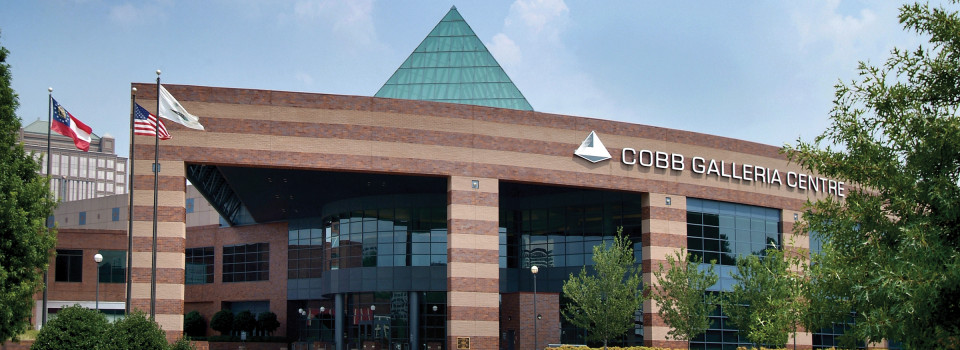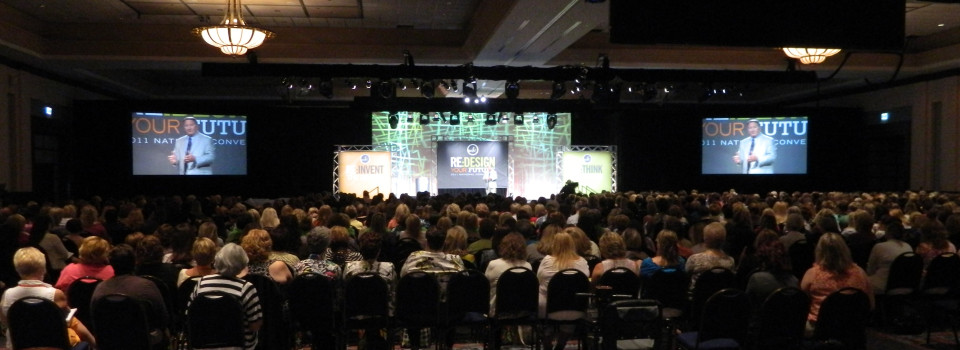144,000 SQ FT Exhibit Hall
Facilities
Cobb Galleria Centre is the preferred location for premier conventions and trade shows in the Atlanta area because of it’s location and its wealth of venues and accommodation options. The Galleria offers more than 320,000 square feet of meeting space: ample convention and exhibit space to host any event, including the 144,000 sq. ft. exhibit hall.
Use the form above or call us to get more information!
More
144,000-square-feet of exhibition space
Five ballrooms
More than 50 meeting rooms
2,750-seat theatre
Ample parking
More than 1,000 hotel rooms within walking distance
Easy walking to upscale restaurants, shopping and entertainment
Complimentary shuttle service from hotels
Short walk to Atlanta Braves ballpark & entertainment complex!
Virtual Tour & Floor Plans
Take a tour of Cobb Galleria Centre and find the perfect space for your event. Browse floor plans, find room capacities, view diagrams of standard room sets, and envision your event happening in this premier space.
Event Photo Gallery
Envision your event in one of the many rooms and halls that Cobb Galleria has to offer. View photography from recent events, amazing food and beverage layouts, the John A. Williams Ballroom, the Exhibit Hall and more.
Services & Amenities
It should come as no surprise that to attract Atlanta’s premier events, Cobb Galleria Centre offers a broad array of services, from IT and engineering to public safety… there’s no limit. The team at Cobb Galleria is dedicated to the success of your event.

